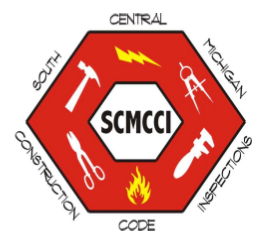
SCMCCI
South Central Michigan
Construction Code Inspections
SCMCCI Facts
Home
FAQ
Useful Links
Michigan Legislature (public acts downloads)
Mechanical Inspectors Association of Michigan
Michigan Fire Inspectors Society
Michigan Bureau of Construction Code
National Fire Protection Association
Energy Codes
International Code Council
SCMCCI employee webmail login
Below is a list of some common questions, along with their answers. If you have a question that is not answered below, and we'll get it answered as soon as possible.
- What sort of projects need to have an inspection (done by "pulling" a permit through the building department)?
- Who involved in a project should be the one to pull the permit?
- What forms of payment does the building department take when someone needs to pay for a permit?
- How does someone call for an inspection?
- At what point during a project should a call be made to schedule an inspection?
- What is the proper depth for footings?
- What size cement pad is needed for a pole barn?
Q1: What sort of projects need to have an inspection (done by "pulling" a permit through the building department)?
A1: Any construction other than routine maintenance and repairs requires a permit.
Q2: Who involved in a project should be the one to pull the permit?
A2: The person doing the work. If this is a licensed contractor, they are required by state law to obtain the permit. Note that only State Licensed Contractors and homeowners can work on residential dwellings per state law.
Q3: What forms of payment does the building department take when someone needs to pay for a permit?
A3: Checks or cash are acceptable forms of payment. Checks need to be made out to SCMCCI.
Q4: How does someone call for an inspection?
A4: Inspections can be scheduled by calling the SCMCCI office at 877-223-2292, 7 days a week, 24 hours a day.
Q5: At what point during a project should a call be made to schedule an inspection?
A5: A call should be made to schedule an inspection the day before the inspection is desired. Inspections should occur before the work area is covered by dirt, insulation, or drywall, such as back fills, electrical, plumbing rough-ins or framing.
Q6: What is the proper depth for footings?
A6: From finished grade should be 42 inches. Finished grade is the measurement from the bottom of the footing to the surface of the ground.
Q7: What size cement pad is needed for a pole barn?
A7: Please refer to the chart shown below, as the width of the pole barn determines the required size of the cement pad.
| BUILDING WIDTH | 20' | 24' | 26' | 28' | 30' | 32' | 34' | 36' | 40' | |
| 8' post spacing | hole diameter concrete thickness | 12" 6" | 14" 7" | 16" 8" | 17" 8.5" | 17" 8.5" | 18" 9" | 18" 9" | 19" 9.5" | 20" 10" |
| 10' post spacing | hole diameter concrete thickness | 16" 8" | 17" 8.5" | 18" 9" | 18.5" 9.25" | 19" 9.5" | 20" 10" | 20.5" 10.25" | 21" 10.5" | 22" 11" |
| 12' post spacing | hole diameter concrete thickness | N/A N/A | 19" 9.5" | N/A N/A | N/A N/A | N/A N/A | N/A N/A | N/A N/A | 23" 11.5" | N/A N/A |
| ©2006-2024 StoweMorris Webdesign |